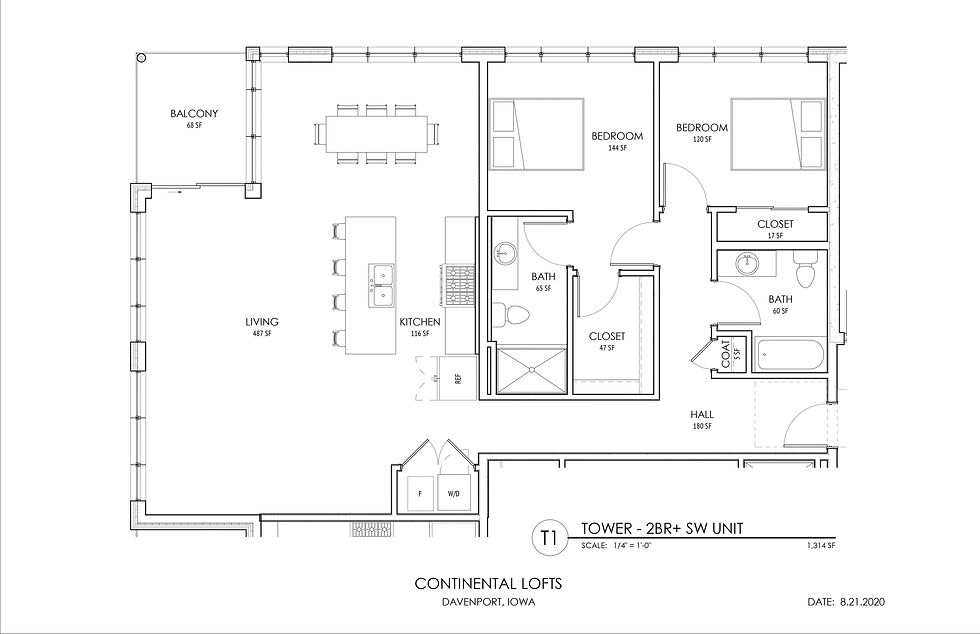
Featuring stunning Mississippi views, large floor plans (most with 8'-deep covered balconies), indoor parking, and an unparalleled amenities package in two very different buildings (one historic and one new), The Continental will elevate rental housing in the Quad Cities.
1034 E. River Drive, Davenport, IA
Coming spring of 2022
Call to reserve your preferred unit: 563-506-4265
Apartments
Shown below are a sampling of the larger unit plans.
(Links to full floor plans at the bottom of the page.)

New Tower Building:
Unit 805 - SW Corner
(1,965 sf 3BR)
This unit is great for entertaining with a covered balcony facing the river. (The bottom edge of this image is south.) All 3 bedrooms also have windows facing the river. This unit will be on the top floor of the tower and perhaps other lower floors based on demand.


New Tower Building:
SW Corner (1,314 sf 2BR)
This unit is great for entertaining with a covered balcony facing the river. (The top edge of this image is south.) Both bedrooms have windows facing the river. Floors 2-7 in the tower will have this unit.


New Tower Building
SE Corner (1,108 sf 2BR)
This unit has a primary bedroom with a window facing the river and a secondary interior room that would work well as a guest bedroom or study. (The bottom edge of this image is south.) Floors 2-7 in the tower will have this unit.


Historic Bakery Bldg
(1,926 sf 2BR + den)
This very spacious unit has two bedrooms, a home office, and tremendous storage. The main bedroom features river views and a room-sized walk-in closet. (The bottom edge of this image is south.) This unit occurs on both floors of the building.


Historic Bakery Bldg
(1,958 sf 2BR + den)
This very spacious unit is perfect for two adults who are both working from home, with children or guests who visit frequently. It has two bedrooms, a home office, two reading nooks, and tremendous storage. The main bedroom features river views and a room-sized walk-in closet. (The bottom edge of this image is south.) This unit occurs on both floors of the building.



